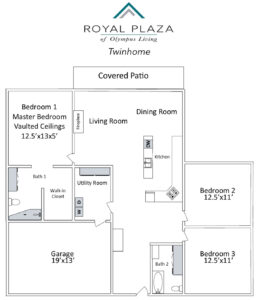Floorplan drawing of Twinhome at Royal Plaza Living. Kitchen, dining room, living room with fireplace, covered patio, utility room, master bedroom with bathroom and walk-in closet, utility room, two additional bedrooms, one additional bathroom and garage. 1500-1700 square feet.


